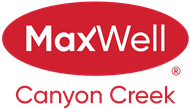About 7216, 151 Legacy Main Street Se
Looking for a stylish and functional condo in Legacy? This 2-bedroom, 2-bathroom home offers the perfect balance of comfort and convenience with a bright, open layout and thoughtful design throughout. The primary suite features double closets with built-in organizers, a double vanity, and a walk-in shower with a built-in seat. The second bedroom has plenty of space for a queen bed and a desk, making it ideal for guests, a home office, or a cozy retreat. The kitchen is designed for both cooking and entertaining, with a large eat-up island, quartz countertops, a built-in pantry, and modern finishes. The open living area fits full-sized furniture and flows seamlessly to a private balcony, perfect for enjoying your morning coffee and sunrise views. Additional highlights include air conditioning, underground titled parking, a secure storage cage for seasonal items, and easy access to the elevator without being directly beside it. With its modern upgrades, smart layout, and great location, this condo is perfect for a first-time buyer, downsizer, or investor looking for a move-in ready home.
Features of 7216, 151 Legacy Main Street Se
| MLS® # | A2258544 |
|---|---|
| Price | $314,900 |
| Bedrooms | 2 |
| Bathrooms | 2.00 |
| Full Baths | 2 |
| Square Footage | 842 |
| Acres | 0.00 |
| Year Built | 2019 |
| Type | Residential |
| Sub-Type | Apartment |
| Style | Single Level Unit |
| Status | Active |
Community Information
| Address | 7216, 151 Legacy Main Street Se |
|---|---|
| Subdivision | Legacy |
| City | Calgary |
| County | Calgary |
| Province | Alberta |
| Postal Code | T2X 5C7 |
Amenities
| Amenities | Elevator(s), Parking, Secured Parking, Snow Removal, Storage, Trash, Visitor Parking |
|---|---|
| Parking Spaces | 1 |
| Parking | Titled, Underground, Secured |
| Is Waterfront | No |
| Has Pool | No |
Interior
| Interior Features | Closet Organizers, Kitchen Island, No Animal Home, No Smoking Home, Open Floorplan, Quartz Counters, Recessed Lighting, Vinyl Windows, Stone Counters |
|---|---|
| Appliances | Dishwasher, Electric Stove, Microwave Hood Fan, Refrigerator, Washer/Dryer, Window Coverings, Wall/Window Air Conditioner |
| Heating | Baseboard |
| Cooling | Wall Unit(s) |
| Fireplace | No |
| # of Stories | 4 |
| Has Basement | No |
Exterior
| Exterior Features | Balcony |
|---|---|
| Construction | Wood Frame |
Additional Information
| Date Listed | September 20th, 2025 |
|---|---|
| Days on Market | 50 |
| Zoning | M-X2 |
| Foreclosure | No |
| Short Sale | No |
| RE / Bank Owned | No |
Listing Details
| Office | 2% Realty |
|---|

