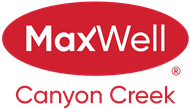About 160 Wildrose Drive
Welcome to Wildrose – Where Comfort Meets Community. Tucked along the west edge of Strathmore, this immaculate 2-storey home offers the best of both worlds: peaceful, small-town living with quick and easy access to Calgary. Step outside into your beautifully landscaped, maintenance-free backyard, thoughtfully designed with four unique zones for entertaining or unwinding. Whether you're hosting friends on the spacious deck, relaxing by the dry stream bed, or enjoying quiet evenings in your private oasis, this yard feels like a retreat. Inside, the home strikes a perfect balance between modern style and everyday comfort. The open-concept main floor features luxury vinyl plank flooring, abundant natural light, and a gorgeous kitchen with granite countertops, a gas range, stainless steel appliances, shaker-style cabinetry, and a large island that’s perfect for gathering. The living room centers around a cozy fireplace with custom built-ins—ideal for books, art, or personal touches. A walk-through pantry adds functionality and connects directly to the heated, insulated double garage. The mudroom includes a built-in bench and cubbies to keep everything neat and organized. Upstairs, the bright bonus room is perfect for movie nights or a home office setup. You'll also find upper-floor laundry, a serene primary suite with a walk-in closet and 4-piece ensuite, plus two more bedrooms and another full bath. The fully finished basement adds even more space with a second family room, a fourth bedroom, another 4-piece bath, and ample storage—including a well-kept utility room. Located in Wildrose, a welcoming community where neighbours look out for one another, this home offers comfort, functionality, and connection. Don’t miss your chance to make it yours—reach out to your local real estate expert to book a private showing today!
Features of 160 Wildrose Drive
| MLS® # | A2243028 |
|---|---|
| Price | $649,500 |
| Bedrooms | 4 |
| Bathrooms | 4.00 |
| Full Baths | 3 |
| Half Baths | 1 |
| Square Footage | 1,813 |
| Acres | 0.10 |
| Year Built | 2015 |
| Type | Residential |
| Sub-Type | Detached |
| Style | 2 Storey |
| Status | Active |
Community Information
| Address | 160 Wildrose Drive |
|---|---|
| Subdivision | Wildflower |
| City | Strathmore |
| County | Wheatland County |
| Province | Alberta |
| Postal Code | T1P 0G5 |
Amenities
| Parking Spaces | 4 |
|---|---|
| Parking | Double Garage Attached, Heated Garage |
| # of Garages | 2 |
| Is Waterfront | No |
| Has Pool | No |
Interior
| Interior Features | Bookcases, Built-in Features, Ceiling Fan(s), Granite Counters, Kitchen Island, Open Floorplan, Pantry, Recessed Lighting, See Remarks, Walk-In Closet(s) |
|---|---|
| Appliances | Central Air Conditioner, Dishwasher, Garage Control(s), Gas Stove, Microwave Hood Fan, Refrigerator, See Remarks, Washer/Dryer, Window Coverings |
| Heating | Forced Air, Natural Gas |
| Cooling | Central Air |
| Fireplace | Yes |
| # of Fireplaces | 1 |
| Fireplaces | Gas, Living Room, Blower Fan |
| Has Basement | Yes |
| Basement | Finished, Full |
Exterior
| Exterior Features | BBQ gas line, Other, Private Yard, Storage |
|---|---|
| Lot Description | Back Yard, Front Yard, Landscaped, Low Maintenance Landscape, Private, See Remarks |
| Roof | Asphalt Shingle |
| Construction | Concrete, Stone, Vinyl Siding, Wood Frame, Manufactured Floor Joist |
| Foundation | Poured Concrete |
Additional Information
| Date Listed | July 30th, 2025 |
|---|---|
| Days on Market | 1 |
| Zoning | R1 |
| Foreclosure | No |
| Short Sale | No |
| RE / Bank Owned | No |
Listing Details
| Office | RE/MAX First |
|---|

