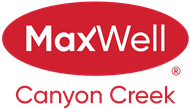About 167 Hidden Creek Gardens Nw
This beautifully updated 2-bedroom, 3.5-bath townhouse with endless views, offers the perfect blend of style, comfort, and location. Freshly painted throughout, this home welcomes you into a bright, open layout designed for modern living.
The gourmet kitchen is a chef’s dream — featuring premium finishes, ample cabinetry, and a seamless flow to the dining and living areas, where a cozy fireplace and breathtaking green space views from the dining room create the perfect atmosphere for entertaining or relaxing.
Upstairs, you’ll find a spacious master retreat with soaring vaulted ceiling, large windows framing those endless views, and a spa-like ensuite that invites relaxation. The second master bedroom also features its own private ensuite, providing comfort and privacy for guests or family. A flex room/den/loft offers versatility — ideal for a home office, reading nook, or creative space.
The fully finished walkout basement expands your living space, boasting a second gas fireplace, a large family room, games or gym area, and another full bathroom. Step outside to your private patio and enjoy the serene backdrop of nature — no rear neighbors, just tranquil green space that stretches as far as you can see.
This home truly has it all: Style, functionality, and unbeatable views on every level. Move-in ready and meticulously maintained — Close to walking paths, schools, shopping, and transit

