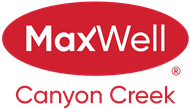About 105, 117 Fontaine Crescent
Bright 2-Bedroom Bungalow Condo in Longboat Landing What a great location for this lovely and tasteful 2-bedroom, 2-bathroom bungalow-style condo in the desirable community of Longboat Landing. From the moment you enter, you’ll notice the abundance of natural light and the open-concept design that’s perfect for entertaining family and friends. The kitchen offers a large pantry, breakfast bar, and plenty of cabinet space, while the adjoining dining area provides ample room for family meals or gatherings. The spacious living room, complete with a cozy fireplace, is the ideal place to relax after a long day. Sliding glass doors lead to your private covered deck, where you can enjoy your morning coffee while listening to the birds or unwind in the evening with a glass of wine as the sun sets. This home also features main floor laundry, lots of storage, and plenty of windows that fill the space with natural light. Parking is easy with a heated single attached garage and an additional outdoor stall. Enjoy the peaceful surroundings — walking trails, green spaces, and the river are just steps away — while still being only minutes from downtown, transit, and all the amenities you need. A bright, comfortable, and well-cared-for home in an excellent location — a perfect place to call home!
Features of 105, 117 Fontaine Crescent
| MLS® # | A2268235 |
|---|---|
| Price | $229,000 |
| Bedrooms | 4 |
| Bathrooms | 2.00 |
| Full Baths | 2 |
| Square Footage | 1,510 |
| Acres | 0.00 |
| Year Built | 2011 |
| Type | Residential |
| Sub-Type | Row/Townhouse |
| Style | Bungalow |
| Status | Active |
Community Information
| Address | 105, 117 Fontaine Crescent |
|---|---|
| Subdivision | Downtown |
| City | Fort McMurray |
| County | Wood Buffalo |
| Province | Alberta |
| Postal Code | T9H 2S5 |
Amenities
| Amenities | Parking, Snow Removal, Trash, Visitor Parking |
|---|---|
| Parking Spaces | 2 |
| Parking | Single Garage Attached |
| # of Garages | 1 |
| Is Waterfront | No |
| Has Pool | No |
Interior
| Interior Features | Kitchen Island, Laminate Counters, Open Floorplan, Pantry, See Remarks, Storage, Walk-In Closet(s) |
|---|---|
| Appliances | See Remarks |
| Heating | Forced Air, Natural Gas |
| Cooling | Other |
| Fireplace | Yes |
| # of Fireplaces | 1 |
| Fireplaces | Electric |
| Has Basement | Yes |
| Basement | Full |
Exterior
| Exterior Features | Balcony |
|---|---|
| Lot Description | Backs on to Park/Green Space |
| Roof | Asphalt Shingle |
| Construction | See Remarks |
| Foundation | See Remarks |
Additional Information
| Date Listed | November 4th, 2025 |
|---|---|
| Days on Market | 1 |
| Zoning | LBLR4 |
| Foreclosure | No |
| Short Sale | No |
| RE / Bank Owned | No |
Listing Details
| Office | COLDWELL BANKER UNITED |
|---|

