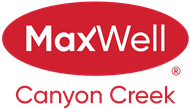About 107 Northlake Lane
Welcome to this spacious and stylish 4-level split that has room for everyone!
Featuring 4 bedrooms plus an office and 3 bathrooms, this home is thoughtfully designed for comfort, functionality, and family living.
Step inside to the bright living room where hardwood floors, large windows, and an abundance of natural light greet you. From the front of the home, your sightline carries all the way through to the back windows and into the beautiful fenced yard.
The kitchen is truly a showstopper, recently updated with a stunning modern design. From the cabinet colors and tasteful backsplash to the open flow into the dining area, this is a space you’ll love spending time in. A wall of cabinets with pull-outs provides plenty of extra storage.
Step out the back door to your private outdoor retreat! The backyard offers a patio with outdoor fireplace, a deck with hot tub, and a wide gate for the option of extra parking.
Upstairs you’ll find 3 bedrooms and a full bathroom, including the primary suite with its own 3pc ensuite complete with heated floors. The lower level features a cozy rec room with gas fireplace, a 4th bedroom, and another full bathroom. The basement provides even more living space with a games room, office, and laundry/storage area. You'll appreciate having a double attached garage for keeping the vehicles out of our alberta winter elements. .
This home is located in a fantastic neighborhood, close to everything you need, and offers the perfect blend of style, comfort, and space.

