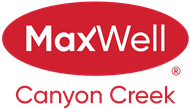About 3203, 80 Greenbriar Place Nw
Welcome to The Apollo at Greenwich, where modern design meets an unbeatable location. This stylish 2-bedroom, 2-bathroom corner unit offers 815 sq ft of thoughtfully designed living space with abundant natural light and modern finishes throughout. The open-concept layout features a sleek kitchen with full-height cabinetry, stainless steel appliances, quartz countertops, and a spacious island perfect for entertaining. The living and dining areas flow seamlessly to your private balcony, complete with a roughed-in gas line, perfect for the BBQ-er or to warm up on a cooler evening. The primary bedroom features a walk-through closet and a private ensuite bath, while the second bedroom and full bathroom provide excellent flexibility for guests, roommates, or a home office. Additional highlights include in-suite laundry, secure titled underground parking, and ample storage. Residents of The Apollo enjoy access to beautifully designed common spaces, bike storage, and convenient proximity to amenities. Situated in the heart of Greenwich, you’re just steps from boutique shops, restaurants, and services, and only minutes from Trinity Hills, Winsport, and the Calgary Farmers’ Market. Easy access to major roadways ensures a quick commute downtown or a seamless escape to the mountains. Don’t miss the chance to own this modern corner unit in one of Calgary’s most vibrant new communities!
Features of 3203, 80 Greenbriar Place Nw
| MLS® # | A2250126 |
|---|---|
| Price | $434,900 |
| Bedrooms | 2 |
| Bathrooms | 2.00 |
| Full Baths | 2 |
| Square Footage | 815 |
| Acres | 0.00 |
| Year Built | 2022 |
| Type | Residential |
| Sub-Type | Apartment |
| Style | Single Level Unit |
| Status | Active |
Community Information
| Address | 3203, 80 Greenbriar Place Nw |
|---|---|
| Subdivision | Greenwood/Greenbriar |
| City | Calgary |
| County | Calgary |
| Province | Alberta |
| Postal Code | T3B 5P3 |
Amenities
| Amenities | Visitor Parking, Bicycle Storage |
|---|---|
| Parking Spaces | 1 |
| Parking | Titled, Underground |
| Is Waterfront | No |
| Has Pool | No |
Interior
| Interior Features | Kitchen Island, Open Floorplan, Quartz Counters, Recessed Lighting, Vinyl Windows |
|---|---|
| Appliances | Dishwasher, Dryer, Electric Stove, Microwave Hood Fan, Refrigerator, Washer, Window Coverings |
| Heating | In Floor |
| Cooling | None |
| Fireplace | No |
| # of Stories | 4 |
| Has Basement | No |
Exterior
| Exterior Features | Balcony, BBQ gas line |
|---|---|
| Construction | Mixed |
Additional Information
| Date Listed | September 15th, 2025 |
|---|---|
| Zoning | M-C2 |
| Foreclosure | No |
| Short Sale | No |
| RE / Bank Owned | No |
| HOA Fees | 160 |
| HOA Fees Freq. | ANN |
Listing Details
| Office | eXp Realty |
|---|

