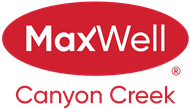About 3521, 4641 128 Avenue
Investors or First-Time Home Buyers - Welcome to your NEW HOME on the 5TH FLOOR in the desirable community of Skyview Ranch, with LOW CONDO FEES!
This WELL-MAINTAINED 2-BEDROOM, 2-BATHROOM condo with a flex room/den offers comfort, convenience, and style. The den is perfect as a home office or dining space, while the open-concept layout makes ENTERTAINING EFFORTLESS.
The kitchen features GRANITE countertops, a STYLISH backsplash, STAINLESS STEEL appliances, and a LARGE ISLAND/breakfast bar. Built-in FLOATING DRAWERS provide extra storage and a clean, MODERN look. The bright living room opens onto a spacious CORNER BALCONY, perfect for relaxing or hosting guests.
Both bedrooms are GENEROUSLY sized with WALKTHROUGH closets and come with FRESHLY DRY-CLEANED carpet, while the rest of the home features durable vinyl flooring. The primary suite includes a private ensuite with granite vanity, and the second bedroom connects directly to the main bathroom, making it feel like a SECOND PRIMARY.
Enjoy the convenience of a TITLED, HEATED UNDERGROUND parking stall with an additional storage space—no more scraping your car in winter, and extra room for seasonal items.
Building amenities include a FITNESS CENTER, on-site daycare, and plenty of VISITOR PARKING. The LOCATION is absolutely UNBEATABLE: walk to nearby shops, groceries, restaurants, and services, with QUICK ACCESS to schools, parks, public transit, Stoney Trail, and the airport.
This home is MOVE-IN READY and offers the perfect balance of comfort, storage, and convenience. Ask your favourite realtor, and come have a look today!!

