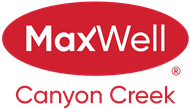About 506 1 Street
Escape the hustle and bustle of city life and come kick back in the sun on your private full length deck or patio that over looks the coulees and banks of the Oldman River. This custom cottage home is tucked away on an exclusive lot in the Alberta Provincal Parks Community of Castleview Ridge Estates. Here you can enjoy the peace and serenity of nature while also being on the door step to the rockies and outdoor adventures like world class fishing, hiking, biking, wind surfing. It is a perfect home base for year round adventure seekers. But if you are not looking for the adventures and just want the peace, come check out the inside and find your smile. The articulated design showcases over a 1,000 sq ft of development with custom finishes, natural light and just enough room to enjoy being inside when you need a break from the outdoors. 2 Bedrooms and a full bathroom share the main floor living spaces while down the stairs offers another full bathroom, bedroom and living area. The basement walks out to private patio area covered by over 12 meters of upper deck space and an encompassed pergola. Being in the back space will make you say, this is what we came for. So bring the family, the friends and enjoy the quiet life. There is plenty of parking for guests, the RV, and Toys either in the garage, or side drive way. Come disconnect from the grind and reconnect with a happier place.
Features of 506 1 Street
| MLS® # | A2245263 |
|---|---|
| Price | $385,000 |
| Bedrooms | 3 |
| Bathrooms | 2.00 |
| Full Baths | 2 |
| Square Footage | 990 |
| Acres | 0.14 |
| Year Built | 2015 |
| Type | Residential |
| Sub-Type | Detached |
| Style | Bungalow |
| Status | Active |
Community Information
| Address | 506 1 Street |
|---|---|
| Subdivision | NONE |
| City | Rural Pincher Creek No. 9, M.D. of |
| County | Pincher Creek No. 9, M.D. of |
| Province | Alberta |
| Postal Code | T0K 1W0 |
Amenities
| Utilities | Electricity Connected, Natural Gas Connected, Sewer Connected, Water Connected |
|---|---|
| Parking Spaces | 4 |
| Parking | Garage Door Opener, Gravel Driveway, Off Street, Single Garage Attached, Garage Faces Side, RV Access/Parking |
| # of Garages | 1 |
| Is Waterfront | No |
| Has Pool | No |
Interior
| Interior Features | Kitchen Island, Open Floorplan, Quartz Counters, Vaulted Ceiling(s), Vinyl Windows, Walk-In Closet(s), Tankless Hot Water |
|---|---|
| Appliances | Central Air Conditioner, Dishwasher, Dryer, Garage Control(s), Refrigerator, Stove(s), Washer, Window Coverings, Tankless Water Heater |
| Heating | Forced Air, Natural Gas |
| Cooling | Central Air |
| Fireplace | Yes |
| # of Fireplaces | 1 |
| Fireplaces | Gas, Living Room, Masonry |
| Has Basement | Yes |
| Basement | Finished, Full, Walk-Out |
Exterior
| Exterior Features | BBQ gas line, Garden, Outdoor Grill, Private Yard, Awning(s) |
|---|---|
| Lot Description | Back Yard, Backs on to Park/Green Space, Front Yard, Fruit Trees/Shrub(s), Landscaped, Low Maintenance Landscape, Views |
| Roof | Asphalt Shingle |
| Construction | Vinyl Siding |
| Foundation | ICF Block |
Additional Information
| Date Listed | August 1st, 2025 |
|---|---|
| Days on Market | 1 |
| Zoning | CR-Improved |
| Foreclosure | No |
| Short Sale | No |
| RE / Bank Owned | No |
Listing Details
| Office | Century 21 Foothills South Real Estate |
|---|

