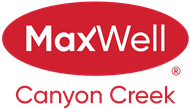About 301 Addington Drive
WELCOME home to this fully finished 2-storey end-unit townhouse in the sought-after community of Anders – with NO condo fees! This bright and spacious home offers an open-concept main floor featuring a generous kitchen with plenty of counter space, tiled floors and backsplash, black appliances, pantry and a large window over the sink. The living room includes surround sound and a cozy gas fireplace framed by large windows, while the dining area leads to a sunny south-facing backyard with a deck. Upstairs you’ll find 3 bedrooms, including a spacious primary bedroom with a 4-piece ensuite and dual closets. The basement is fully developed with a comfortable family room, built-in entertainment unit, speakers, a half bath combined with laundry, storage room, cold room, and extra space for a desk or games area. There is also in-floor operational heat in the basement with it's own separate HWT and thermostat. This home is located down the street from a large green space with a soccer field, baseball diamond and a playground. Close to ammenities in East Hill Shopping Centre, and ideal bus stops close by. A solid home that just needs a refresh for someone looking to personalize their space!
Features of 301 Addington Drive
| MLS® # | A2244280 |
|---|---|
| Price | $359,000 |
| Bedrooms | 3 |
| Bathrooms | 4.00 |
| Full Baths | 2 |
| Half Baths | 2 |
| Square Footage | 1,352 |
| Acres | 0.07 |
| Year Built | 2002 |
| Type | Residential |
| Sub-Type | Row/Townhouse |
| Style | 2 Storey |
| Status | Active |
Community Information
| Address | 301 Addington Drive |
|---|---|
| Subdivision | Anders South |
| City | Red Deer |
| County | Red Deer |
| Province | Alberta |
| Postal Code | T4R3H7 |
Amenities
| Parking Spaces | 2 |
|---|---|
| Parking | Concrete Driveway, Garage Door Opener, Garage Faces Front, Insulated, Single Garage Attached |
| # of Garages | 1 |
| Is Waterfront | No |
| Has Pool | No |
Interior
| Interior Features | Ceiling Fan(s), Closet Organizers, Laminate Counters, Open Floorplan, Storage |
|---|---|
| Appliances | Dishwasher, Electric Stove, Range Hood, Refrigerator, Washer/Dryer |
| Heating | Forced Air |
| Cooling | None |
| Fireplace | Yes |
| # of Fireplaces | 1 |
| Fireplaces | Gas, Living Room, Mantle, Tile |
| Has Basement | Yes |
| Basement | Finished, Full |
Exterior
| Exterior Features | Private Yard |
|---|---|
| Lot Description | Back Lane, Back Yard, Few Trees, Front Yard, Landscaped |
| Roof | Asphalt Shingle |
| Construction | Brick, Stucco |
| Foundation | Poured Concrete |
Additional Information
| Date Listed | July 30th, 2025 |
|---|---|
| Days on Market | 2 |
| Zoning | R-M |
| Foreclosure | No |
| Short Sale | No |
| RE / Bank Owned | No |
Listing Details
| Office | Realty Experts Group Ltd |
|---|

