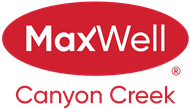About 10 Legacy Gate Se
Click brochure link for more details** Charming 4-Bedroom Duplex in a Vibrant, Family-Friendly Community!
***OPEN HOUSE AUG 2 FROM 1-3PM*** Welcome to your dream home—a stunning 1698 sq. ft. duplex (no condo fees!), boasting one of the largest floorplans in the neighbourhood (4 bedrooms up!) and arguably the best-landscaped property in the community, all listed at an exceptional price per sq ft value! This freshly painted and meticulously maintained home features breathtaking curb appeal with thoughtful, professionally designed landscaping that sets it apart. Nestled in a welcoming, family-oriented neighbourhood, you’re surrounded by scenic walking paths, several playgrounds, serene ponds, and convenient shopping—all just steps away.
Step inside to a bright, airy, and open-concept main floor with elegant 9-foot knockdown ceilings that invites connection and comfort. As you enter through the front door, you’re greeted by a cozy living area anchored by a beautiful gas fireplace, perfect for intimate gatherings or relaxing evenings, enhanced by a built-in Sonos sound system. Flowing effortlessly from this space, you’ll find the heart of the home—a chef’s delight kitchen with a massive island, pantry, sleek quartz countertops, and stainless steel appliances including an updated refrigerator and dishwasher. The kitchen opens to a generous dining area, which seamlessly connects to a spacious second living area, offering ample room for entertaining or family activities. A stylish 2-piece powder room adds convenience to this thoughtfully designed level.
Upstairs, discover four spacious bedrooms, each bathed in natural light from large windows. The expansive primary bedroom comfortably accommodates a king bed and oversized end tables, complete with a roomy walk-in closet and a luxurious ensuite. The three additional bedrooms boast ample closet space, and a full bathroom ensures everyone has their own space. For added convenience, the laundry room is thoughtfully located on the second floor.
Outside, the east-facing, sunny back deck is your private oasis—perfect for savoring morning coffee or hosting summer barbecues. A large raspberry bush and raised garden bed just off the deck add charm, while a beautiful paved walkway leads to a double detached garage, spacious enough for a minivan, SUV, and extra storage. The backyard’s play structure, set on safe crushed tire surfacing, is ready for endless adventures and can stay for the next family to enjoy. With stunning curb appeal and thoughtful design, this home shines inside and out.
The unfinished basement offers endless potential to customize your dream space—whether it’s a home gym, theater, or extra living area. This move-in-ready gem combines style, space, and a family-oriented community, making it the perfect place to call home.

