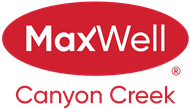About 806 2 Street Se
Welcome to 806 2 Street, Redcliff. Hitting the Market for the First Time! This stunning home is located in the charming town of Redcliff and offers a bright, open-concept layout perfect for modern living. Featuring vaulted ceilings and large windows, the space is filled with natural light ideal for both relaxing and entertaining. The kitchen is a true highlight, boasting quartz countertops, a walk-in pantry, and modern appliances. The main floor includes two spacious bedrooms and a 4-piece bathroom. The primary bedroom is a private retreat with a large walk-in closet and a 3-piece ensuite. The unfinished basement provides a blank canvas for you to create the perfect space, whether it's a family room, home office, gym, or additional bedrooms, the possibilities are endless. Step outside to a generously sized yard that’s great for kids, pets, or even your dream garden. This home still has that fresh, new-home feel and features a neutral color palette throughout—ready for your personal touch. Don't miss your opportunity to own this beautiful, move-in-ready home in a great community!
Features of 806 2 Street Se
| MLS® # | A2244037 |
|---|---|
| Price | $439,900 |
| Bedrooms | 3 |
| Bathrooms | 2.00 |
| Full Baths | 2 |
| Square Footage | 1,392 |
| Acres | 0.01 |
| Year Built | 2017 |
| Type | Residential |
| Sub-Type | Detached |
| Style | Modified Bi-Level |
| Status | Active |
Community Information
| Address | 806 2 Street Se |
|---|---|
| Subdivision | NONE |
| City | Redcliff |
| County | Cypress County |
| Province | Alberta |
| Postal Code | T0J 2P0 |
Amenities
| Parking Spaces | 4 |
|---|---|
| Parking | Concrete Driveway, Double Garage Attached, Driveway, Garage Door Opener, Garage Faces Front, Heated Garage, Off Street, Parking Pad |
| # of Garages | 2 |
| Is Waterfront | No |
| Has Pool | No |
Interior
| Interior Features | Ceiling Fan(s), High Ceilings, Kitchen Island, Open Floorplan, Pantry, Quartz Counters, Tankless Hot Water, Vaulted Ceiling(s), Walk-In Closet(s) |
|---|---|
| Appliances | Central Air Conditioner, Dishwasher, Electric Oven, Electric Stove, Garage Control(s), Range Hood, Refrigerator, Tankless Water Heater, Washer/Dryer, Window Coverings |
| Heating | Forced Air |
| Cooling | Central Air |
| Fireplace | No |
| Has Basement | Yes |
| Basement | None, Unfinished |
Exterior
| Exterior Features | Garden, Private Yard |
|---|---|
| Lot Description | Back Lane, Front Yard, Landscaped, Lawn, Underground Sprinklers |
| Roof | Asphalt Shingle |
| Construction | Concrete, Mixed, Vinyl Siding |
| Foundation | Poured Concrete |
Additional Information
| Date Listed | July 30th, 2025 |
|---|---|
| Days on Market | 1 |
| Zoning | R1 |
| Foreclosure | No |
| Short Sale | No |
| RE / Bank Owned | No |
Listing Details
| Office | ROYAL LEPAGE COMMUNITY REALTY |
|---|

