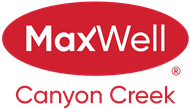About 628 27 Avenue Nw
Nestled in the heart of North Mount Pleasant, this stunning custom home boasts over 2,600 sqft of thoughtfully designed living space. Featuring 4 bedrooms and 3.5 bathrooms, every inch of this residence showcases high-end craftsmanship. The chef-inspired kitchen is a true showstopper, featuring a fully renovated layout with handmade ceramic tile backsplash, a Wolf gas range, and a Miele dishwasher—perfect for culinary enthusiasts. The main floor impresses with 9-foot ceilings, crown molding, and light maple hardwood flooring throughout, adding an elegant touch to the open concept living space. The abundance of windows and southern exposure flood the home with natural light, making the entire space feel sun-kissed, warm, and inviting. Upstairs, the primary bedroom features vaulted ceilings and a spacious walk-in closet, while the secondary bedrooms share a generously sized Jack-and-Jill bathroom. The fully developed basement offers a cozy TV/rec room, ideal for relaxation or entertainment. Outside, the double garage is equipped with a gas heater and 220V electric vehicle charging stations—adding a modern touch to this already remarkable home. With meticulous attention to detail and an unbeatable location, this home is the epitome of luxury living.
Features of 628 27 Avenue Nw
| MLS® # | A2243704 |
|---|---|
| Price | $899,900 |
| Bedrooms | 4 |
| Bathrooms | 4.00 |
| Full Baths | 3 |
| Half Baths | 1 |
| Square Footage | 1,767 |
| Acres | 0.07 |
| Year Built | 2003 |
| Type | Residential |
| Sub-Type | Semi Detached |
| Style | 2 Storey, Side by Side |
| Status | Active |
Community Information
| Address | 628 27 Avenue Nw |
|---|---|
| Subdivision | Mount Pleasant |
| City | Calgary |
| County | Calgary |
| Province | Alberta |
| Postal Code | T2M2J1 |
Amenities
| Parking Spaces | 2 |
|---|---|
| Parking | Double Garage Detached, In Garage Electric Vehicle Charging Station(s), 220 Volt Wiring |
| # of Garages | 2 |
| Is Waterfront | No |
| Has Pool | No |
Interior
| Interior Features | Ceiling Fan(s), Central Vacuum, Chandelier, Closet Organizers, Crown Molding, Dry Bar, High Ceilings, Kitchen Island, Low Flow Plumbing Fixtures, Natural Woodwork, Open Floorplan, Stone Counters, Sump Pump(s), Vaulted Ceiling(s), Walk-In Closet(s) |
|---|---|
| Appliances | Dishwasher, Dryer, Garage Control(s), Garburator, Gas Cooktop, Gas Water Heater, Microwave, Refrigerator, Washer, Window Coverings |
| Heating | Forced Air, Natural Gas |
| Cooling | None |
| Fireplace | Yes |
| # of Fireplaces | 1 |
| Fireplaces | Gas, Three-Sided |
| Has Basement | Yes |
| Basement | Finished, Full |
Exterior
| Exterior Features | Lighting |
|---|---|
| Lot Description | Back Lane, Garden, Landscaped |
| Roof | Asphalt Shingle |
| Construction | Stucco, Wood Frame |
| Foundation | Poured Concrete |
Additional Information
| Date Listed | July 28th, 2025 |
|---|---|
| Days on Market | 1 |
| Zoning | R-CG |
| Foreclosure | No |
| Short Sale | No |
| RE / Bank Owned | No |
Listing Details
| Office | Bode Platform Inc. |
|---|

