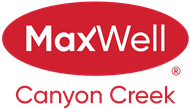About 32, 5301 Windward Place
Nestled in a quiet cul-de-sac and close to the golf course and Lakeshore Drive with all of its amenities, this beautifully maintained end-unit townhome offers panoramic lake views from the upper floors. Thoughtfully designed across three levels, the home combines comfort, space, and functionality. The main level features an insulated 12' x 24' garage, a welcoming foyer, and a private primary suite complete with a 4-piece ensuite, 2 closets and direct garden door access to a serene, treed backyard. Upstairs, the bright and airy second level serves as the heart of the home with an open-concept layout. Enjoy a spacious living room with garden door access to the deck, a generous dining area, and a well-appointed kitchen with ample counter space, a corner pantry, built-in desk, and linen closet, and a 2 pce powder room. The top floor offers two large bedrooms, each with its own ensuite and walk in closets, along with additional linen closets and a conveniently located laundry room. Immaculately cared for and move-in ready, this home is a rare find—perfect for anyone seeking lake views, privacy, and proximity to outdoor recreation.
Features of 32, 5301 Windward Place
| MLS® # | A2242966 |
|---|---|
| Price | $379,900 |
| Bedrooms | 3 |
| Bathrooms | 4.00 |
| Full Baths | 3 |
| Half Baths | 1 |
| Square Footage | 1,730 |
| Acres | 0.11 |
| Year Built | 2008 |
| Type | Residential |
| Sub-Type | Row/Townhouse |
| Style | 3 Storey |
| Status | Active |
Community Information
| Address | 32, 5301 Windward Place |
|---|---|
| Subdivision | Willow Springs |
| City | Sylvan Lake |
| County | Red Deer County |
| Province | Alberta |
| Postal Code | T4S 0H5 |
Amenities
| Amenities | Trash, Visitor Parking |
|---|---|
| Parking Spaces | 2 |
| Parking | Insulated, Single Garage Attached |
| # of Garages | 1 |
| Is Waterfront | No |
| Has Pool | No |
Interior
| Interior Features | Ceiling Fan(s), High Ceilings, Open Floorplan, Pantry, Vinyl Windows, Walk-In Closet(s) |
|---|---|
| Appliances | Dishwasher, Dryer, Garage Control(s), Microwave Hood Fan, Refrigerator, Stove(s), Washer, Window Coverings |
| Heating | Forced Air, Natural Gas |
| Cooling | None |
| Fireplace | No |
| Has Basement | No |
| Basement | None |
Exterior
| Exterior Features | Other |
|---|---|
| Lot Description | Backs on to Park/Green Space, Greenbelt, Landscaped, Environmental Reserve |
| Roof | Asphalt Shingle |
| Construction | Brick, Vinyl Siding, Wood Frame |
| Foundation | Poured Concrete |
Additional Information
| Date Listed | July 30th, 2025 |
|---|---|
| Days on Market | 1 |
| Zoning | R3 |
| Foreclosure | No |
| Short Sale | No |
| RE / Bank Owned | No |
Listing Details
| Office | Century 21 Maximum |
|---|

