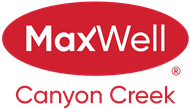About 109 7 Avenue
This beautifully maintained 5-bedroom, 2-bathroom brick home sits on a mature, landscaped acreage in the heart of Stirling. Surrounded by gorgeous trees, vibrant perennials, and an abundance of fruit trees and bushes, this property offers incredible curb appeal, space, and small-town tranquility. Inside, you'll find a thoughtfully designed layout featuring real oak cabinetry, a huge kitchen with tons of counter space, a central island, and a bright open-concept kitchen and dining area—perfect for everyday living and entertaining. A cozy natural gas stove adds warmth and charm to the upstairs living room, while the sun-filled front sunroom offers a peaceful spot to relax year-round. The fully finished basement includes a large family room, ideal for movie nights or gatherings, as well as a versatile den that can serve as a home office, toy room, theatre space, or guest area—whatever suits your needs! Outside, you'll appreciate the massive double detached garage/shop, attached carport, and ample off-street parking for RVs, trailers, or multiple vehicles. Plus, a section of pasture right next to the home offers the perfect setup for those wanting to keep animals or start a hobby farm. This property has been lovingly cared for and well-maintained over the years, offering peace of mind and pride of ownership. With its unbeatable combination of space, functionality, and character, this is acreage living at its finest—right in the welcoming village of Stirling!

