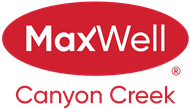About 114, 138 Sage Valley Common Nw
Welcome to this beautifully maintained, spacious 2-bedroom, 2-bath end-unit condo in the sought-after Q-One building. Designed with modern elegance, this unit features expansive windows that flood the open-concept living space with natural light. The chef-inspired kitchen boasts quartz countertops, a large island, ample cabinetry, and brand-new stainless steel appliances — perfect for cooking and entertaining. Wide-plank modern vinyl flooring runs throughout, and the convenience of in-suite laundry adds to the home's functionality. The primary bedroom offers a generous layout with a walk-in closet and a private 3-piece ensuite bathroom, comfortably fitting a queen-size bed. The second bedroom is ideal for children, guests, or a home office, currently outfitted with a bunk bed. Step outside to a spacious 79 sq. ft. balcony, complete with a BBQ gas hookup and a peaceful view — perfect for relaxing or hosting. Additional features include: • Heated underground titled parking space • Titled storage unit • Second titled surface parking stall — great for guests or a second vehicle Located just steps from essential amenities including grocery stores, restaurants, pharmacies, gas stations, and more — everything you need is just a short walk away. Don’t miss this rare opportunity to own a larger unit condo that blends comfort, style, and convenience.
Features of 114, 138 Sage Valley Common Nw
| MLS® # | A2231295 |
|---|---|
| Price | $369,500 |
| Bedrooms | 2 |
| Bathrooms | 2.00 |
| Full Baths | 2 |
| Square Footage | 780 |
| Acres | 0.00 |
| Year Built | 2021 |
| Type | Residential |
| Sub-Type | Apartment |
| Style | Single Level Unit |
| Status | Active |
Community Information
| Address | 114, 138 Sage Valley Common Nw |
|---|---|
| Subdivision | Sage Hill |
| City | Calgary |
| County | Calgary |
| Province | Alberta |
| Postal Code | T3R 1X7 |
Amenities
| Amenities | Elevator(s), Snow Removal |
|---|---|
| Parking Spaces | 1 |
| Parking | Parkade, Stall, Underground |
| Is Waterfront | No |
| Has Pool | No |
Interior
| Interior Features | Elevator, Kitchen Island, Quartz Counters |
|---|---|
| Appliances | Dishwasher, Electric Stove, Microwave, Refrigerator, Washer/Dryer Stacked, Window Coverings |
| Heating | Baseboard |
| Cooling | None |
| Fireplace | No |
| # of Stories | 5 |
| Has Basement | No |
Exterior
| Exterior Features | Balcony |
|---|---|
| Construction | Aluminum Siding, Cement Fiber Board, Concrete |
Additional Information
| Date Listed | June 14th, 2025 |
|---|---|
| Zoning | C-C2 |
| Foreclosure | No |
| Short Sale | No |
| RE / Bank Owned | No |
| HOA Fees | 55 |
| HOA Fees Freq. | ANN |
Listing Details
| Office | First Place Realty |
|---|

