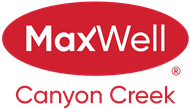About 333 Sage Hill Circle Nw
WELCOME to this lovely townhome in a very sought-after community of SAGE HILL! Discover the comfort, modern, contemporary living in this beautiful home! This 3 Level Townhome offers over 1500 sq ft of designed comfortable living space with 3 spacious bedrooms, 3 bathrooms and exquisite finishings. Close to shopping, transportation, schools, and parks etc. Maintenance free exterior, double attached secure garage in the rear. The second level opens up to a gourmet kitchen with lots of cabinetry, quartz counter tops, massive waterfall island, stainless steel appliance package, the dining room leads to to the elevated deck, spacious living room also leads to an elevated deck, includes a 2 piece guest bathroom/powder room, 6 ft Prism Wall Fireplace makes for a cozy ambience. Upper level offers 3 spacious rooms, including an ensuite, full 4 piece bathroom/ laundry for convenience, premium flooring and upgraded finishes through-out this home, vaulted ceilings! COME SEE FOR YOURSELF/ LOW FEES/ AFFORDABLE LIVING.
Features of 333 Sage Hill Circle Nw
| MLS® # | A2231294 |
|---|---|
| Price | $509,000 |
| Bedrooms | 3 |
| Bathrooms | 3.00 |
| Full Baths | 2 |
| Half Baths | 1 |
| Square Footage | 1,516 |
| Acres | 0.00 |
| Year Built | 2019 |
| Type | Residential |
| Sub-Type | Row/Townhouse |
| Style | 3 Storey |
| Status | Active |
Community Information
| Address | 333 Sage Hill Circle Nw |
|---|---|
| Subdivision | Sage Hill |
| City | Calgary |
| County | Calgary |
| Province | Alberta |
| Postal Code | T3J 1J1 |
Amenities
| Amenities | Snow Removal, Trash, Visitor Parking |
|---|---|
| Parking Spaces | 2 |
| Parking | Double Garage Attached, Secured, Titled, Garage Faces Rear |
| # of Garages | 2 |
| Is Waterfront | No |
| Has Pool | No |
Interior
| Interior Features | High Ceilings, Kitchen Island, No Animal Home, No Smoking Home, See Remarks |
|---|---|
| Appliances | Dishwasher, Dryer, Electric Stove, Microwave, Refrigerator, Washer, Window Coverings |
| Heating | Forced Air, Natural Gas |
| Cooling | None |
| Fireplace | Yes |
| # of Fireplaces | 1 |
| Fireplaces | Electric |
| Has Basement | No |
| Basement | None |
Exterior
| Exterior Features | Lighting, Private Entrance, Storage, Uncovered Courtyard |
|---|---|
| Lot Description | City Lot, Cleared, Level, Paved, Street Lighting |
| Roof | Asphalt Shingle |
| Construction | Metal Siding, Stucco |
| Foundation | Poured Concrete |
Additional Information
| Date Listed | June 14th, 2025 |
|---|---|
| Days on Market | 55 |
| Zoning | M-1 d100 |
| Foreclosure | No |
| Short Sale | No |
| RE / Bank Owned | No |
Listing Details
| Office | First Place Realty |
|---|

