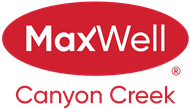About 89 & 93 Creekstone Drive Sw
Prime not-to-miss investment opportunity in this legal fourplex in the Creekstone area of the popular Southwest Calgary neighbourhood of Pine Creek. Live in 1 unit & rent out the other 3, or rent out all 4…each side of this two storey property has vinyl plank floors & quartz counters, 3.5 bathrooms & 4 bedrooms, detached 2 car garage & big backyard with deck. The upper level units (main & 2nd floors) have fantastic open concept designs with large living rooms with East-facing windows, spacious dining rooms with West-facing windows & sleek kitchens with subway tile backsplash, oversized centre islands & Whirlpool stainless steel appliances including gas stoves. There are 3 bedrooms & 2 full bathrooms on the 2nd floors, & features primary bedrooms with recessed ceilings, walk-in closets & ensuites with quartz-topped double vanities. Between the bedrooms are cozy lofts with recessed ceilings & laundry closets with Whirlpool washers & dryers. The legal 1 bedroom basement suites – with separate entrances, have large kitchens with stainless steel appliances & quartz counters, great-sized rec rooms, full bathrooms & laundry with stacking washer/dryer. The upper level units have decks with gas BBQ lines, & each side has a detached 2 car garage. Prime location with quick easy access to both Stoney & Macleod Trails, just minutes to Spruce Meadows & Shawnessy Towne Centre, Fish Creek Park & Sikome Lake, South Health Campus & downtown.
Features of 89 & 93 Creekstone Drive Sw
| MLS® # | A2230790 |
|---|---|
| Price | $1,399,900 |
| Bathrooms | 0.00 |
| Square Footage | 3,272 |
| Acres | 0.07 |
| Year Built | 2021 |
| Type | Multi-Family |
| Sub-Type | 4 plex |
| Style | 2 Storey, Side by Side |
| Status | Active |
Community Information
| Address | 89 & 93 Creekstone Drive Sw |
|---|---|
| Subdivision | Pine Creek |
| City | Calgary |
| County | Calgary |
| Province | Alberta |
| Postal Code | T2X 4Y2 |
Amenities
| Parking Spaces | 4 |
|---|---|
| Parking | Alley Access, Garage Faces Rear, Quad or More Detached |
| # of Garages | 4 |
| Is Waterfront | No |
| Has Pool | No |
Interior
| Interior Features | Double Vanity, High Ceilings, Kitchen Island, Open Floorplan, Pantry, Quartz Counters, Separate Entrance, Storage, Walk-In Closet(s) |
|---|---|
| Appliances | Dishwasher, Dryer, Gas Stove, Microwave Hood Fan, Refrigerator, Washer, Window Coverings |
| Heating | Forced Air, Natural Gas |
| Cooling | None |
| Fireplace | No |
| # of Stories | 2 |
| Has Basement | Yes |
| Basement | Exterior Entry, Finished, Full, Suite |
Exterior
| Exterior Features | BBQ gas line, Private Yard |
|---|---|
| Lot Description | Back Lane, Back Yard, Front Yard, Rectangular Lot |
| Roof | Asphalt Shingle |
| Construction | Stone, Vinyl Siding, Wood Frame |
| Foundation | Poured Concrete |
Additional Information
| Date Listed | June 14th, 2025 |
|---|---|
| Days on Market | 1 |
| Zoning | R-Gm |
| Foreclosure | No |
| Short Sale | No |
| RE / Bank Owned | No |
Listing Details
| Office | Royal LePage Benchmark |
|---|

