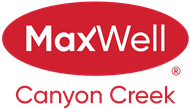About 84, 200 Shawnessy Drive Sw
Condominium complex of Shawnessy Court. This 3-level stacked townhouse features new carpet in the living and dining room along with carpet. Tile in the full service kitchen. A half-bath off the living room and a wood-burning fireplace rounds out the second floor as we move to the two bedrooms upstairs. The master bedroom is spacious and includes a huge walk-in closet, while the second bedroom has hardwood floors. The 4 piece bath upstairs has modern fixtures and tile floors. Look out over the lovely central green space from the private balcony off the dining room. All windows and doors are new as well as new sidings in the complex. The unfinished basement has lots of room for storage with built-in shelves alongside the in-suite washer and dryer. Shawnessy Court backs onto Shawinigan Park, which includes bike paths, tennis courts, and schools. 5 minute walk to the Shawnessy LRT station and nearby Shawville Blvd will fulfill all your shopping needs.
Features of 84, 200 Shawnessy Drive Sw
| MLS® # | A2230757 |
|---|---|
| Price | $348,800 |
| Bedrooms | 2 |
| Bathrooms | 2.00 |
| Full Baths | 1 |
| Half Baths | 1 |
| Square Footage | 1,052 |
| Acres | 0.00 |
| Year Built | 1981 |
| Type | Residential |
| Sub-Type | Row/Townhouse |
| Style | 2 Storey |
| Status | Active |
Community Information
| Address | 84, 200 Shawnessy Drive Sw |
|---|---|
| Subdivision | Shawnessy |
| City | Calgary |
| County | Calgary |
| Province | Alberta |
| Postal Code | T2Y 1G8 |
Amenities
| Amenities | Parking |
|---|---|
| Parking Spaces | 1 |
| Parking | Stall |
| # of Garages | 1 |
| Is Waterfront | No |
| Has Pool | No |
Interior
| Interior Features | Ceiling Fan(s), Closet Organizers, No Smoking Home, Separate Entrance, Vinyl Windows, Walk-In Closet(s) |
|---|---|
| Appliances | Dishwasher, Dryer, Electric Range, Microwave Hood Fan, Refrigerator, Washer |
| Heating | Fireplace(s), Forced Air, Natural Gas |
| Cooling | None |
| Fireplace | Yes |
| # of Fireplaces | 1 |
| Fireplaces | Wood Burning |
| Has Basement | Yes |
| Basement | Full, Unfinished |
Exterior
| Exterior Features | Courtyard, Private Entrance |
|---|---|
| Lot Description | Backs on to Park/Green Space |
| Roof | Asphalt Shingle |
| Construction | Vinyl Siding, Wood Frame |
| Foundation | Poured Concrete |
Additional Information
| Date Listed | June 13th, 2025 |
|---|---|
| Days on Market | 2 |
| Zoning | M-C1 d41 |
| Foreclosure | No |
| Short Sale | No |
| RE / Bank Owned | No |
Listing Details
| Office | Century 21 Bamber Realty LTD. |
|---|

