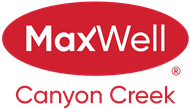About 117 Larsen Crescent
Immaculate 2-Storey in Desirable Lonsdale! This beautifully maintained 2,192 sq.ft. home offers the perfect family-friendly layout with 4 spacious bedrooms all on the upper level, a large bonus room above the garage, and a 5th bedroom plus a generous recreation room in the fully finished basement. Located on a south-facing lot near schools, green spaces, and all the amenities of south-east Red Deer. The heart of the home is the updated kitchen, featuring a stylish backsplash, refinished island exterior, high-end gas stove, and a touch-activated faucet for modern convenience. The living area showcases a modernized fireplace mantle and is cooled by central air conditioning for year-round comfort. Step outside to enjoy the sun-soaked backyard, complete with an upper deck with pergola and retractable roof, and a lower deck with a second pergola over the BBQ area—perfect for entertaining. With tons of storage throughout, a functional and spacious floor plan, and pride of ownership evident inside and out, this home is a standout choice for growing families.
Features of 117 Larsen Crescent
| MLS® # | A2225885 |
|---|---|
| Price | $599,900 |
| Bedrooms | 5 |
| Bathrooms | 4.00 |
| Full Baths | 3 |
| Half Baths | 1 |
| Square Footage | 2,192 |
| Acres | 0.13 |
| Year Built | 2010 |
| Type | Residential |
| Sub-Type | Detached |
| Style | 2 Storey |
| Status | Active |
Community Information
| Address | 117 Larsen Crescent |
|---|---|
| Subdivision | Lonsdale |
| City | Red Deer |
| County | Red Deer |
| Province | Alberta |
| Postal Code | T4R 0J2 |
Amenities
| Parking Spaces | 2 |
|---|---|
| Parking | Double Garage Attached |
| # of Garages | 1 |
| Is Waterfront | No |
| Has Pool | No |
Interior
| Interior Features | No Smoking Home, Open Floorplan, Jetted Tub |
|---|---|
| Appliances | Other |
| Heating | Forced Air, Natural Gas |
| Cooling | Central Air |
| Fireplace | Yes |
| # of Fireplaces | 1 |
| Fireplaces | Gas |
| Has Basement | Yes |
| Basement | Finished, Full |
Exterior
| Exterior Features | Other |
|---|---|
| Lot Description | Gazebo, Landscaped |
| Roof | Asphalt Shingle |
| Construction | Stone, Vinyl Siding |
| Foundation | Poured Concrete |
Additional Information
| Date Listed | May 28th, 2025 |
|---|---|
| Days on Market | 8 |
| Zoning | R1 |
| Foreclosure | No |
| Short Sale | No |
| RE / Bank Owned | No |
Listing Details
| Office | Royal Lepage Network Realty Corp. |
|---|

