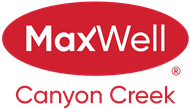About 1709 8 Avenue Nw
Welcome to this beautifully maintained home on a quiet street just steps from all that Kensington has to offer—boutique shops, restaurants, CTrain access, and walkability to downtown. The main floor features an open-concept layout with a front sitting room and cozy window seat, an updated kitchen with new Fridge and granite counters, and a large corner pantry. A formal dining area and rear living room with gas fireplace complete the space, all overlooking the sunny south-facing backyard. Upstairs offers a spacious master bedroom with vaulted ceilings, cork flooring, a 5-piece ensuite, and a massive walk-in closet. A second large bedroom also features its own 3-piece ensuite—ideal for guests, teens, or a home office. Convenient upper-level laundry with washer and dryer included. The fully finished basement boasts a large games area, an additional family room, and an oversized third bedroom. Recent Updates include: High-efficiency furnace (2021), Hot water tank (2019), Exterior refresh (2018), Roof (2015) and A/C (2015). Additional features include cherry hardwood on the main, cork floors upstairs, impressive skylights, and a fully finished double detached garage. Pride of ownership shines throughout this exceptional home!
Features of 1709 8 Avenue Nw
| MLS® # | A2222838 |
|---|---|
| Price | $869,990 |
| Bedrooms | 3 |
| Bathrooms | 4.00 |
| Full Baths | 3 |
| Half Baths | 1 |
| Square Footage | 2,123 |
| Acres | 0.08 |
| Year Built | 1998 |
| Type | Residential |
| Sub-Type | Semi Detached |
| Style | Side by Side, 2 Storey |
| Status | Active |
Community Information
| Address | 1709 8 Avenue Nw |
|---|---|
| Subdivision | Hillhurst |
| City | Calgary |
| County | Calgary |
| Province | Alberta |
| Postal Code | T2N 1C5 |
Amenities
| Parking Spaces | 2 |
|---|---|
| Parking | Double Garage Detached, Garage Faces Rear, Insulated |
| # of Garages | 2 |
| Is Waterfront | No |
| Has Pool | No |
Interior
| Interior Features | Closet Organizers, High Ceilings, Kitchen Island, Open Floorplan, Walk-In Closet(s), Central Vacuum, Granite Counters, Jetted Tub, Pantry, Skylight(s) |
|---|---|
| Appliances | Dishwasher, Dryer, Microwave, Refrigerator, Garage Control(s), Gas Stove, Washer |
| Heating | Forced Air, Natural Gas |
| Cooling | Central Air |
| Fireplace | Yes |
| # of Fireplaces | 1 |
| Fireplaces | Gas, Living Room, Tile |
| Has Basement | Yes |
| Basement | Finished, Full |
Exterior
| Exterior Features | Private Yard, Garden |
|---|---|
| Lot Description | Back Lane, Front Yard, Interior Lot, Rectangular Lot, Back Yard, Fruit Trees/Shrub(s), Low Maintenance Landscape |
| Roof | Asphalt Shingle |
| Construction | Stone, Stucco |
| Foundation | Poured Concrete |
Additional Information
| Date Listed | May 22nd, 2025 |
|---|---|
| Days on Market | 74 |
| Zoning | R-CG |
| Foreclosure | No |
| Short Sale | No |
| RE / Bank Owned | No |
Listing Details
| Office | The Real Estate District |
|---|

