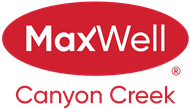About 371 Fireweed Crescent
Comfortable and practical living come together in this thoughtfully laid-out home, where warm tones and classic finishes create a welcoming atmosphere. The dedicated kitchen, outfitted with custom maple cabinetry, stainless steel appliances, and a walk-in pantry, opens to the adjacent dining area with a patio door inviting you outdoors. Rich maple hardwood flows through the main floor, accented by a tri-sided fireplace that defines the living and dining rooms. Newly installed wide plank luxury vinyl adds continuity and durability on the upper level, where a light-filled bonus room offers versatile space for family living. The serene primary suite includes a walk-in closet and spa-inspired ensuite with jetted tub and custom rain shower, while two additional bedrooms and a four-piece bath complete the upper level. A separate-entrance to the one-bedroom suite (final permits in progress to make it legal) with kitchen, living area, 4 piece bathroom and large bedroom, is built on an ICF foundation with approved engineered plans in place. Central A/C, 2 furnaces, a heated finished double garage, and a fully fenced, west facing backyard and just steps away from gorgeous trails make this move-in ready home the perfect choice.
Features of 371 Fireweed Crescent
| MLS® # | A2221800 |
|---|---|
| Price | $619,900 |
| Bedrooms | 4 |
| Bathrooms | 4.00 |
| Full Baths | 3 |
| Half Baths | 1 |
| Square Footage | 1,864 |
| Acres | 0.12 |
| Year Built | 2008 |
| Type | Residential |
| Sub-Type | Detached |
| Style | 2 Storey |
| Status | Active |
Community Information
| Address | 371 Fireweed Crescent |
|---|---|
| Subdivision | Timberlea |
| City | Fort McMurray |
| County | Wood Buffalo |
| Province | Alberta |
| Postal Code | T9K 0J6 |
Amenities
| Parking Spaces | 6 |
|---|---|
| Parking | Double Garage Attached, Driveway, Off Street |
| # of Garages | 2 |
| Is Waterfront | No |
| Has Pool | No |
Interior
| Interior Features | Central Vacuum, Closet Organizers, High Ceilings, Separate Entrance, Vinyl Windows, Walk-In Closet(s) |
|---|---|
| Appliances | Central Air Conditioner, Dishwasher, Dryer, Garage Control(s), Microwave Hood Fan, Refrigerator, Stove(s), Washer |
| Heating | Forced Air |
| Cooling | Central Air |
| Fireplace | Yes |
| # of Fireplaces | 1 |
| Fireplaces | Gas, Living Room, Mantle, See Through, Three-Sided |
| Has Basement | Yes |
| Basement | Exterior Entry, Full, Suite |
Exterior
| Exterior Features | Storage |
|---|---|
| Lot Description | Back Yard, Dog Run Fenced In, Front Yard, Landscaped, Street Lighting |
| Roof | Asphalt Shingle |
| Construction | Concrete, Mixed, Vinyl Siding, Wood Frame |
| Foundation | Poured Concrete |
Additional Information
| Date Listed | May 21st, 2025 |
|---|---|
| Days on Market | 9 |
| Zoning | R1 |
| Foreclosure | No |
| Short Sale | No |
| RE / Bank Owned | No |
Listing Details
| Office | COLDWELL BANKER UNITED |
|---|

