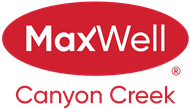About 169 St. Laurent Way
169 St Laurent boasts a bright, sunlit interior with expansive living room windows, an inviting entryway, and new main-floor flooring. The open-concept kitchen and dining area provide seamless flow, while the kitchen's pantry and island maximize the space. The primary bedroom features a four-piece ensuite bathroom with deck access. Main floor has three bedrooms are complemented by the development in the lower level with two additional bedrooms, a spacious recreation room, and another full four-piece bathroom. Storage and laundry complete this efficient design. A double detached garage is accessible through the fenced yard via a side gate to the front, offering convenient family access. This property presents exceptional value for its size. Could be a great place to start for a growing family. Recent updates include flooring , shingles , paint, baseboards and new weeping tile around the garage.
Features of 169 St. Laurent Way
| MLS® # | A2221547 |
|---|---|
| Price | $415,000 |
| Bedrooms | 5 |
| Bathrooms | 3.00 |
| Full Baths | 3 |
| Square Footage | 1,023 |
| Acres | 0.08 |
| Year Built | 2001 |
| Type | Residential |
| Sub-Type | Detached |
| Style | Bi-Level |
| Status | Active |
Community Information
| Address | 169 St. Laurent Way |
|---|---|
| Subdivision | Timberlea |
| City | Fort McMurray |
| County | Wood Buffalo |
| Province | Alberta |
| Postal Code | T9K2K2 |
Amenities
| Parking Spaces | 2 |
|---|---|
| Parking | Double Garage Detached |
| # of Garages | 2 |
| Is Waterfront | No |
| Has Pool | No |
Interior
| Interior Features | Pantry |
|---|---|
| Appliances | Dishwasher, Electric Stove, Refrigerator, Washer/Dryer |
| Heating | Forced Air, Natural Gas |
| Cooling | None |
| Fireplace | No |
| Has Basement | Yes |
| Basement | Finished, Full |
Exterior
| Exterior Features | Private Yard |
|---|---|
| Lot Description | Back Lane, Back Yard |
| Roof | Asphalt Shingle |
| Construction | Concrete |
| Foundation | Poured Concrete |
Additional Information
| Date Listed | May 15th, 2025 |
|---|---|
| Days on Market | 87 |
| Zoning | R1S |
| Foreclosure | No |
| Short Sale | No |
| RE / Bank Owned | No |
Listing Details
| Office | COLDWELL BANKER UNITED |
|---|

