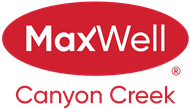About 109 Chippewa Crescent W
Welcome to 109 Chippewa Crescent West! Featuring four bedrooms and two-and-a-half bathrooms, this spacious and inviting 4-level split home offers comfort, functionality, and plenty of room for the whole family! Step inside to a bright and welcoming main living room, highlighted by a large front window that fills the space with natural light. The main floor flows seamlessly into a generous kitchen and dining area, with sliding glass doors that open onto a deck overlooking a large, fully fenced backyard — perfect for outdoor entertaining or relaxing! Upstairs, you will find the primary bedroom, which features a private 2-piece ensuite, accompanied by two additional bedrooms and a full 4-piece bathroom. As you go downstairs, the first lower level offers a cozy second living room complete with a charming wood-burning fireplace and plenty of windows, plus a convenient 3-piece bathroom. The second lower level includes a spacious fourth bedroom, a laundry area with ample room for storage, and access to the utility space. Outside, enjoy the convenience of a carport and double driveway. This is a fantastic opportunity to own a well-laid-out home in a family-friendly westside neighbourhood. Don’t miss out, call your favourite agent today!
Features of 109 Chippewa Crescent W
| MLS® # | A2216617 |
|---|---|
| Price | $369,000 |
| Bedrooms | 4 |
| Bathrooms | 3.00 |
| Full Baths | 2 |
| Half Baths | 1 |
| Square Footage | 1,032 |
| Acres | 0.15 |
| Year Built | 1980 |
| Type | Residential |
| Sub-Type | Detached |
| Style | 4 Level Split |
| Status | Active |
Community Information
| Address | 109 Chippewa Crescent W |
|---|---|
| Subdivision | Indian Battle Heights |
| City | Lethbridge |
| County | Lethbridge |
| Province | Alberta |
| Postal Code | T1K 5B4 |
Amenities
| Parking Spaces | 4 |
|---|---|
| Parking | Attached Carport, Driveway |
| Is Waterfront | No |
| Has Pool | No |
Interior
| Interior Features | Ceiling Fan(s), Pantry |
|---|---|
| Appliances | Dishwasher, Range Hood, Refrigerator, Stove(s), Washer/Dryer |
| Heating | Forced Air |
| Cooling | None |
| Fireplace | Yes |
| # of Fireplaces | 1 |
| Fireplaces | Wood Burning |
| Has Basement | Yes |
| Basement | Finished, Full |
Exterior
| Exterior Features | Private Yard |
|---|---|
| Lot Description | Lawn |
| Roof | Asphalt Shingle |
| Construction | Brick, Vinyl Siding, Wood Siding |
| Foundation | Poured Concrete |
Additional Information
| Date Listed | May 1st, 2025 |
|---|---|
| Days on Market | 1 |
| Zoning | R-L |
| Foreclosure | No |
| Short Sale | No |
| RE / Bank Owned | No |
Listing Details
| Office | CLEARVIEW PROPERTY MANAGEMENT LTD. |
|---|

