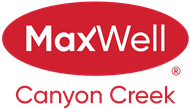About 9130 128 Avenue
Welcome to this fresh and spacious bungalow in sought-after Shaftesbury Estates. Built in 2010, this beautifully maintained home offers peace of mind and comfortable living for years to come. With five generous bedrooms and three full bathrooms spread across two fully finished levels, there’s plenty of space for the whole family. The main floor boasts a bright open-concept layout, perfect for entertaining. The kitchen features a large island, rich wood cabinetry, and seamlessly connects to the dining area—with patio doors leading to the back deck—and the cozy living room complete with a gas fireplace and large picture window. Imagine hosting Christmas or Thanksgiving here, with room for everyone and a warm, welcoming atmosphere. Down the hall, you’ll find three well-sized bedrooms, two full bathrooms, and convenient main floor laundry. The spacious primary bedroom includes its own private ensuite, offering a quiet retreat at the end of the day. The fully finished basement adds even more value, with two additional bedrooms, another full bathroom, and an expansive family room—ideal for movie nights, play space, or even a home gym. The possibilities are endless. Step outside to the oversized backyard, which offers room to build a garage, plant a garden, or create your dream outdoor oasis with space for kids, pets, or a cozy firepit surrounded by trees. This property is ready for you to move in and make it your own. Call today to book your private viewing!
Features of 9130 128 Avenue
| MLS® # | A2216586 |
|---|---|
| Price | $379,000 |
| Bedrooms | 5 |
| Bathrooms | 2.00 |
| Full Baths | 2 |
| Square Footage | 1,254 |
| Acres | 0.19 |
| Year Built | 2010 |
| Type | Residential |
| Sub-Type | Detached |
| Style | Bungalow |
| Status | Active |
Community Information
| Address | 9130 128 Avenue |
|---|---|
| Subdivision | Shaftesbury Estates |
| City | Peace River |
| County | Peace No. 135, M.D. of |
| Province | Alberta |
| Postal Code | T8S 1W9 |
Amenities
| Parking Spaces | 2 |
|---|---|
| Parking | Off Street |
| Is Waterfront | No |
| Has Pool | No |
Interior
| Interior Features | Granite Counters, Jetted Tub, Open Floorplan, Pantry |
|---|---|
| Appliances | Dishwasher, Microwave, Microwave Hood Fan, Refrigerator, Stove(s), Washer/Dryer, Window Coverings |
| Heating | Forced Air, Natural Gas |
| Cooling | None |
| Fireplace | Yes |
| # of Fireplaces | 1 |
| Fireplaces | Gas, Living Room |
| Has Basement | Yes |
| Basement | Finished, Full |
Exterior
| Exterior Features | Storage |
|---|---|
| Lot Description | Back Yard |
| Roof | Asphalt Shingle |
| Construction | Vinyl Siding |
| Foundation | Poured Concrete |
Additional Information
| Date Listed | May 1st, 2025 |
|---|---|
| Zoning | R 1-D |
| Foreclosure | No |
| Short Sale | No |
| RE / Bank Owned | No |
Listing Details
| Office | RE/MAX Northern Realty |
|---|

