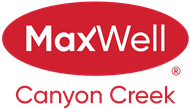About 129 Stonemere Close
Welcome to 129 Stonemere Close – Luxury Living in the Shores of Lake Chestermere. Step into refined elegance with this stunning 4,000 sq ft on 3 levels ,custom-built home nestled in the prestigious Shores of Lake Chestermere. Boasting impeccable craftsmanship and no expense spared, this one-of-a-kind residence features 4 spacious bedrooms across three fully developed levels, with luxurious finishes throughout. The open-concept main floor is a showstopper with soaring vaulted ceilings, exposed wood beams, and rich custom millwork that creates an inviting yet sophisticated atmosphere. Entertain effortlessly in the chef-inspired kitchen and expansive living and dining areas, or retreat to the professionally developed basement, complete with a wet bar and dedicated theatre room for the ultimate movie nights. Enjoy the convenience of a heated triple attached garage and the beauty of professionally landscaped grounds, complete with irrigation. Whether relaxing indoors or enjoying the outdoor space, every detail has been thoughtfully designed. Located just a short walk to the lake, this home offers the perfect balance of upscale comfort and lakeside living. Don't sleep on this one!
Features of 129 Stonemere Close
| MLS® # | A2216523 |
|---|---|
| Price | $1,200,000 |
| Bedrooms | 4 |
| Bathrooms | 4.00 |
| Full Baths | 3 |
| Half Baths | 1 |
| Square Footage | 2,914 |
| Acres | 0.15 |
| Year Built | 2010 |
| Type | Residential |
| Sub-Type | Detached |
| Style | 2 Storey |
| Status | Active |
Community Information
| Address | 129 Stonemere Close |
|---|---|
| Subdivision | Westmere |
| City | Chestermere |
| County | Chestermere |
| Province | Alberta |
| Postal Code | T1X0C4 |
Amenities
| Amenities | None |
|---|---|
| Parking Spaces | 3 |
| Parking | Triple Garage Attached |
| # of Garages | 3 |
| Is Waterfront | No |
| Has Pool | No |
Interior
| Interior Features | Bar, Breakfast Bar, Ceiling Fan(s), Granite Counters, High Ceilings, Jetted Tub, Kitchen Island, Open Floorplan, See Remarks, Storage, Vaulted Ceiling(s), Wired for Sound |
|---|---|
| Appliances | Dishwasher, Dryer, Garage Control(s), Garburator, Gas Cooktop, Microwave Hood Fan, Oven-Built-In, Range Hood, Refrigerator, See Remarks, Washer, Window Coverings, Wine Refrigerator |
| Heating | Forced Air |
| Cooling | None |
| Fireplace | Yes |
| # of Fireplaces | 1 |
| Fireplaces | Gas |
| Has Basement | Yes |
| Basement | See Remarks, Walk-Out |
Exterior
| Exterior Features | Balcony |
|---|---|
| Lot Description | Irregular Lot, Landscaped |
| Roof | Asphalt Shingle |
| Construction | Stone, Stucco, Wood Frame |
| Foundation | Poured Concrete |
Additional Information
| Date Listed | May 1st, 2025 |
|---|---|
| Zoning | R1 |
| Foreclosure | No |
| Short Sale | No |
| RE / Bank Owned | No |
Listing Details
| Office | Greater Property Group |
|---|

