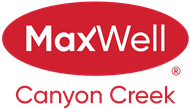About 31 Oldford Close
Welcome to 31 Oldford Close – Stylishly Renovated End Unit in a Prime Location!
Step into this beautifully updated end-unit townhome, freshly renovated from top to bottom with modern vinyl plank flooring, sleek stainless steel appliances, and a tile backsplash that adds a contemporary touch to the bright, functional kitchen.
The open concept main floor offers a seamless flow between the kitchen, dining, and living areas—perfect for entertaining or family living—and includes a convenient 2-piece powder room for guests.
Upstairs, you'll find a spacious primary bedroom complete with a walk-in closet, a well-appointed 4-piece bathroom, and two additional bedrooms, ideal for children, guests, or home office space.
The fully finished basement provides even more room to spread out, featuring a large fourth bedroom, another 4-piece bathroom, and a dedicated laundry room.
Enjoy outdoor living in the fully fenced backyard with a nice-sized deck, perfect for relaxing or hosting summer barbecues. A single attached garage completes the package, offering both convenience and security.
Additional upgrades include a new hot water tank (2022), a water softener system - with reverse osmosis (2022), and all new windows (2023), providing increased energy efficiency, comfort, and long-term peace of mind.
Don’t miss this opportunity to own a move-in-ready, tastefully updated home in a quiet and desirable location!

