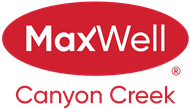About 108 Killdeer Way
Open House: Saturday, May 3rd | 12:00 PM – 2:00 PM. Welcome to 108 Killdeer Way: where comfort, functionality, and location come together in a home that’s been freshly painted (2025), professionally cleaned, and is ready for immediate possession. Just three houses down from the nearest bus stop, this home is perfect for families and commuters alike—offering easy access to schools, trails and local shopping and amenities and everyday conveniences in the quiet, well-established neighbourhood of Eagle Ridge. Curb appeal is strong with exposed aggregate and a double driveway leading to the attached, heated double garage. Step inside to a large tiled entryway that leads you up into to a spacious and bright main level with hardwood floors and an open-concept layout. The kitchen features an island, pantry, light coloured counters to contrast the rich dark cupboards, and stainless steel appliances—including a new stove (2023). The living and dining areas are filled with natural light, and the flow to the backyard is seamless—where you'll find a fully fenced yard that backs onto green space. There’s a gate to the walking path, evening sun that fills the backyard, and a gas line ready for your BBQ setup. Upstairs, the home offers three bedrooms and two full bathrooms. The primary retreat features a walk-in closet and a private ensuite with dual sinks and a soaker tub—creating a quiet space to unwind at the end of the day. A convenient two-piece bathroom with laundry is located off the main living room, with the laundry room tucked away inside. The basement is unfinished and ready for your personal touch, whether you're dreaming of a rec room, home gym, rental suite or extra storage. With central A/C already installed, a thoughtful layout, and no waiting for possession, this beautiful home checks all the boxes for comfortable living in a great location. Schedule your showing today—this one is move-in ready and waiting for you.
Features of 108 Killdeer Way
| MLS® # | A2215658 |
|---|---|
| Price | $530,000 |
| Bedrooms | 3 |
| Bathrooms | 3.00 |
| Full Baths | 2 |
| Half Baths | 1 |
| Square Footage | 1,514 |
| Acres | 0.15 |
| Year Built | 2011 |
| Type | Residential |
| Sub-Type | Detached |
| Style | Bungalow |
| Status | Active |
Community Information
| Address | 108 Killdeer Way |
|---|---|
| Subdivision | Eagle Ridge |
| City | Fort McMurray |
| County | Wood Buffalo |
| Province | Alberta |
| Postal Code | T9K 0P8 |
Amenities
| Parking Spaces | 4 |
|---|---|
| Parking | Double Garage Attached, Driveway, Garage Door Opener, Garage Faces Front, Heated Garage, Parking Pad, Front Drive, Side By Side |
| # of Garages | 2 |
| Is Waterfront | No |
| Has Pool | No |
Interior
| Interior Features | Closet Organizers, Double Vanity, Kitchen Island, No Smoking Home, Open Floorplan, Pantry, Soaking Tub, Storage, Vinyl Windows, Walk-In Closet(s), Laminate Counters |
|---|---|
| Appliances | Central Air Conditioner, Dishwasher, Garage Control(s), Refrigerator, Stove(s), Washer/Dryer, Window Coverings |
| Heating | Forced Air |
| Cooling | Central Air |
| Fireplace | No |
| Has Basement | Yes |
| Basement | Exterior Entry, Full, Unfinished |
Exterior
| Exterior Features | None |
|---|---|
| Lot Description | Back Yard, Backs on to Park/Green Space, No Neighbours Behind |
| Roof | Asphalt Shingle |
| Construction | Vinyl Siding |
| Foundation | Poured Concrete |
Additional Information
| Date Listed | May 1st, 2025 |
|---|---|
| Zoning | R1 |
| Foreclosure | No |
| Short Sale | No |
| RE / Bank Owned | No |
Listing Details
| Office | The Agency North Central Alberta |
|---|

