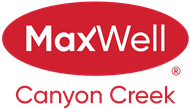About 31 Earl Court E
This stunning 4-level Split home boasts 1240 sqft with a plethora of upgrades. This property showcases 4 spacious bedrooms, 3 full bathrooms, and 3 living/family rooms spread throughout. The main floor entryway leads through a spacious front room featuring an electric fireplace to a well-appointed kitchen with a gas stove and walk-in corner pantry. The top floor is dedicated to 3 bedrooms, including the primary bedroom with his and her closets and an en-suite, with a beautiful walk-in shower. The 3rd floor offers another bedroom, a living room with a brick fireplace, and a separate walk-out entrance. The lower level houses a family room, wet bar with a roughed-in sink, laundry room, and furnace room. The fully finished basement shines with new laminate flooring, light-up steps, and new drywall and paint. Additional features include on-demand hot water, a 7-year-old furnace, 4-year-old air conditioning, a Nest thermostat, a reverse osmosis water filtering system, a central vac, and is connected to BrooksNet for Internet. The large pie-shaped yard has off-street and RV parking and a 26'x22' heated garage. The large landscaped, fenced yard features a composite deck with a natural gas BBQ hookup and underground sprinklers. This home's upgrades also include new windows and siding in 2021, 4-year-old house shingles, and 2-year-old garage shingles. Truly a dream home in a perfect location; close to walking path, green space, and local amenities.
Features of 31 Earl Court E
| MLS® # | A2215342 |
|---|---|
| Price | $395,900 |
| Bedrooms | 4 |
| Bathrooms | 3.00 |
| Full Baths | 3 |
| Square Footage | 1,160 |
| Acres | 0.20 |
| Year Built | 1979 |
| Type | Residential |
| Sub-Type | Detached |
| Style | 4 Level Split |
| Status | Active |
Community Information
| Address | 31 Earl Court E |
|---|---|
| Subdivision | North End |
| City | Brooks |
| County | Brooks |
| Province | Alberta |
| Postal Code | T1R0P4 |
Amenities
| Parking Spaces | 4 |
|---|---|
| Parking | Double Garage Detached, Off Street, Parking Pad, RV Access/Parking |
| # of Garages | 2 |
| Is Waterfront | No |
| Has Pool | No |
Interior
| Interior Features | Ceiling Fan(s), Central Vacuum, Closet Organizers, Laminate Counters, Pantry, Separate Entrance, Tankless Hot Water, Wet Bar |
|---|---|
| Appliances | Central Air Conditioner, Dishwasher, Dryer, Garage Control(s), Gas Stove, Microwave Hood Fan, Tankless Water Heater, Washer/Dryer, Instant Hot Water, Water Purifier |
| Heating | Forced Air, Natural Gas |
| Cooling | Central Air |
| Fireplace | Yes |
| # of Fireplaces | 2 |
| Fireplaces | Electric, Family Room, Living Room, Wood Burning, Brick Facing, Decorative |
| Has Basement | Yes |
| Basement | Finished, Full |
Exterior
| Exterior Features | BBQ gas line, Private Yard |
|---|---|
| Lot Description | Back Lane, Back Yard, City Lot, Few Trees, Front Yard, Landscaped, Lawn, Pie Shaped Lot, Private, Street Lighting, Underground Sprinklers, Gentle Sloping, Interior Lot, Reverse Pie Shaped Lot |
| Roof | Asphalt Shingle |
| Construction | Concrete, Mixed, Vinyl Siding, Wood Frame, Manufactured Floor Joist, Other |
| Foundation | Poured Concrete |
Additional Information
| Date Listed | April 29th, 2025 |
|---|---|
| Days on Market | 1 |
| Zoning | R-SD |
| Foreclosure | No |
| Short Sale | No |
| RE / Bank Owned | No |
Listing Details
| Office | MaxWell Capital Realty - Brooks |
|---|

