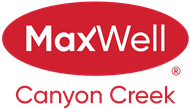About 14247 Evergreen Street Sw
Welcome home to the timeless beauty of vaulted ceilings, where natural light flows effortlessly over the living and dining rooms. A spacious front foyer creates a seamless and gracious arrival for welcoming guests, open to the living room and dining room. Tucked discreetly between the garage entry and the front door, a 2 pc bathroom offers both convenience and privacy. The refreshed kitchen strikes a perfect balance between classic and contemporary, with newly painted white cabinetry that brightens the entire space. Expansive windows in the kitchen, dining, and family room flood the main floor with an abundance of natural light. Just off the kitchen, there is a bright breakfast nook, sheltered by elegant Hunter Douglas blinds. Open the brand new back door and step into a backyard designed for unforgettable weekends: a newly built deck, and mature trees and bushes, all nurtured by front and back irrigation systems that keep the lawn lush and vibrant, without lifting a hose. With no back alley, the yard feels exceptionally private, secure, and serenely quiet. Adjacent to the kitchen, the family room invites warm conversations around a gas fireplace framed by custom built-ins, ideal for displaying treasured travel finds or whimsical toddler artwork. Just down the hallway, a versatile office or games room offers ample space for work, play, or personal hobbies, tailored to your needs. The oversized garage leads to a generous mudroom, thoughtfully designed with a laundry room, bringing efficiency and convenience, complete with an additional closet for extra storage and organization. There is also plenty of room for sports gear, backpacks, and winter boots. Ascending the staircase, the primary bedroom unfolds as a private retreat, featuring a generous walk in closet, a jetted tub ensuite, and enough wall space for that oversized headboard you've been envisioning. Two additional bedrooms share a well-appointed 4 pc bathroom, complemented by a convenient linen closet in the hallway. The lower level welcomes you with a spacious guest (or teen) bedroom, boasting a walk-in closet, egress window, and private ensuite bathroom. A wet bar in the basement rec space adds a playful touch for game nights, while the mirrored recreation room easily transforms into an area for bodyweight workouts, equipment training, or Peloton sessions. The utility room offers abundant storage, ensuring everything has its rightful place. Recent updates include new shingles (summer 2024), upgraded front and back exterior doors, new kitchen appliances including the refrigerator (1 year old), dishwasher (3 years old), stove (2 years old), a new washer (1 year old) and dryer (2 years old). There have been several replaced windows and a newer garage door as well, allowing you to focus on living, not fixing.

